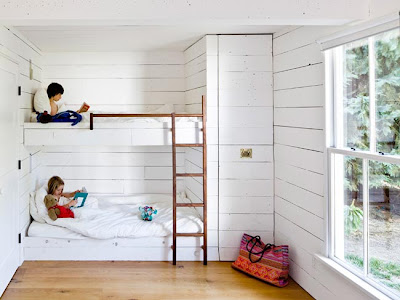This is a gem of a house. I owe this find to Steven over at Tiny House Listings. I recently ran across this small house, or as some would say, tiny house, on a site called tinyhouselistings.com.
 |
View from dining area toward living area.
Sleeping areas, bathroom, & storage are
behind the wall of book shelves.
|
Don't get your hopes up, because this one doesn't seem to be for sale at the moment, but it is serious eye candy and you could probably build a home quite similar to this one for yourself rather inexpensively.
This inspiring small house is apparently a full-time residence for a family of four. It is located on an island about 15 minutes north of Portland, Oregon. Building a home similar to this could be very economical because it is essentially a one story home, rectangular in plan, with a simple gabled roof, and a sleeping loft accessed by a ladder tucked in at one end.
 |
| Exterior view, showing front entrance and deck. |
This home is only about 540 square feet. I estimate its dimensions to be about 16 feet wide by 34 feet long. The exterior photograph reveals that it has a"green" (living) roof.
 |
| View from living area toward dining area and kitchen. |
I see the potential for this to be a passive solar home. Look at that exterior. Imagine that side is facing south. That would be quite a lot of south facing glass. Now imagine it is sitting on a very well insulated concrete slab, or that it has a very well insulated floor with a masonry finish like tiles, slate, or bricks for thermal mass. Put just enough of a roof overhang to shade that floor from the summer sun, triple glaze the windows on the north, install window quilts on all the windows, and presto, you've got a beautiful passive solar home, that's both affordable to build and cheap to heat. Of course you'd have to make sure that the roof and walls are well insulated too. I'll bet the wood stove in the picture would provide all the supplemental heat needed in most environments.
 |
| Dining area & entry Loft sleeping area |
The sleeping loft for the parents in this home is accessed by a ladder. That's a huge space saving technique right there. No room is taken up by stairs. The ladder technique may not suit everyone though.
Maybe a ship's ladder that's just a little wider, a little less steeply pitched, and has handrails would be a better choice. It would be more expensive and it would take up a bit more room, but it would make those middle of the night trips to the bathroom easier. It would also require sacrificing about two feet of couch width, but for many people it would be well worth it, especially because that portion of the couch seems more like a bottom step for the ladder than a place anyone would actually sit.
I like the fact that the sleeping loft has a decent sized casement window. It looks big enough to squeeze out of in the event of an emergency like a fire. Many sleeping lofts, especially those in the truly tiny homes, don't have that second means of emergency egress. Personally, that's not a chance I'm willing to take .
 |
| Children's bedroom |
The children's bedroom is quite large. It features bunk beds, and storage beneath them. The whole closet pulls out. I'm guessing that it's either on casters or some kind of runners (like a giant drawer). I'm sure there are two clothes rods, a high one and a low one, one for each child. That would be a close to four feet (about 1.3 meters) of linear clothes hanging space per child. There is probably a bottom shelf, plus one over each clothes rod, so that's potentially nearly 12 linear feet or almost four meters of shelf storage in that closet too. Not bad. The room is so big, it actually has another full or queen sized bed in it (not shown in the photo) for guests.
 |
| Two views of the bathroom |
The bathroom is not cramped. Its white walls add to its sense of spaciousness, order, and serenity, just as they do throughout the rest of the home. I love pedestal sinks like the one in the picture, but as a matter of practicality, I'd probably substitute a vanity with doors & drawers to provide a bit more surface area and some out-of-site storage on the inside. And I'd include a mirrored medicine cabinet for additional storage. Let's face it... not many people, especially people with two kids, live that neatly. No tooth brushes, razors, soap, or dental floss? That's not realistic for everybody. But it sure is easy on the eyes in these photographs.
Enjoy this post? Please share it using the social network buttons. "Like" the FaceBook page, facebook.com/smallscalehomes, and join the conversation, or start one in the comment section below. Thanks!






No comments:
Post a Comment