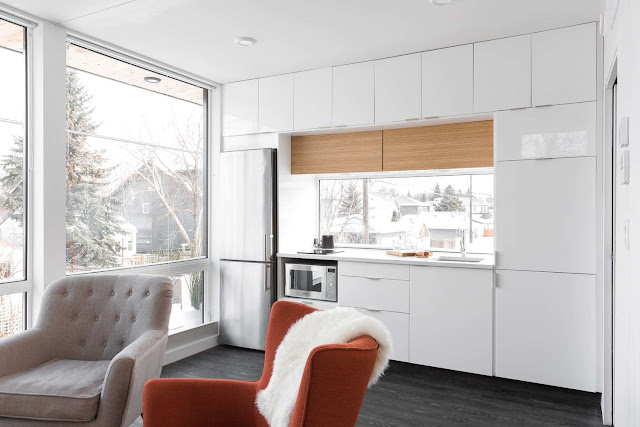(Guest post by Tiffany Krezinski)
I
know, I know – when someone says “tiny living,” the first thing that
pops into mind probably isn’t the military. The military is big and
wasteful in many ways; however, on an individual level, there are
actually a few principles of military life that apply very well to
living in a home of only a few hundred square feet.
When
on deployment, most military personnel live in conditions where all
they may have is a bunk and a footlocker – anything they can’t fit into
that space either gets tossed or gets put in storage. As such, many
people in the military develop certain mindsets compatible with
principles behind tiny living. Here are a few of those mindsets.
1. Everything has a Place
It
sounds so simple, but when you have a very limited space, carving out
smaller spaces for the necessities (and a few wants) is absolutely
essential. Alongside marching, marching, and more marching, basic
training drills military personnel on the importance of defining spaces
for personal belongings – toothbrush goes here, underwear goes there,
that sort of thing. Part of the theory behind this sort of orderliness
is that it cuts down on the number of decisions a person has to make,
freeing their brains up for other tasks. (There’s a similar theory
behind the wardrobes of CEOs, like Steve Jobs and Mark Zuckerberg, who wear the same thing every day.)
Outside
the military, we get to decide where to put our own stuff, but
sometimes that’s hard to figure out. The good news is that you can
budget space just like you can budget your money, and if you do it well,
your home will look really nice when you’re done.
If you’re just
getting into tiny living, plan out a space-budget in advance. If you’ve
been doing it awhile and are constantly frustrated by clutter, it might
take a little more effort, but it’s worthwhile. Make diagrams! Draw
outlines on the walls, floor, or ceiling! Get creative and be as specific as
possible – don’t just carve out space for a spice rack, list the spices
you plan to have in it. Just make sure there’s a spot for everything you
absolutely need.
And if
you find out that you don’t have enough room for something, maybe that’s
a hint about how much you really need it…
2. Everything IN its Place
Anyone
who had a parent, grandparent or other relative who was in the military
knows how particular they can be about putting things “in the right
place.” Even when everything has a place, sometimes we forget to put
things away or simply allow clutter, dirty dishes or clothes, and other
random piles of randomness to appear. Ignoring such things, however,
will inevitably make a tiny home feel even tinier.
Since
you’ve gone through the effort of making sure everything has a place,
there’s no reason for anything to be out of place – except for when
you’re using it, of course. The simple answer is, as soon as you’re done
with it, put it away. If something needs washing, either wash it
immediately (as with dishes) or as soon as practical (as with laundry)
without letting it build up. Carving out a little time each day, say
five to ten minutes, to just check around and make sure everything is
where it belongs can help make your small space feel much bigger.
3. Consolidate and Share
If
you talk to anyone who’s lived on an aircraft carrier, you’ll learn
quickly that there’s a thriving barter community, especially for
entertainment. Since space is at a premium, things like books, movies,
music, and other physical media get shared from person to person,
frequently with in a pay-it-forward model. There are even donation-based
programs such as Heinlein for Heroes, that send books to
active military personnel expressly for that purpose.
Of
course, the best way to save space when living in a tiny area is to go
digital for your entertainment needs – Netflix, Pandora, etc. However,
many older books, albums, and even movies may not be available through
online services, and sometimes it’s just nice to feel the weight of a
physical book, LP, or other form of media in your hands.
Trading with
friends is a great option, but there are other ways to share as well,
such as with Little Free Libraries and similar projects.
Looking
beyond merely entertainment, there’s a whole host of barter communities
out there, which can fit in very well with the idea of tiny living.
Check out groups like Our Goods, or look for local barter groups in your
area. You can also look to celebrities such as Leonardo DiCaprio, who wrote a book about
sustainable living called The 11th Hour, or Brad Pitt, who worked with a sustainable architect named William McDonough, to design homes with a sustainable design based on
McDonough’s designs, named Cradle to Cradle.
So
there you have it. There might not be a ton of overlap between the
military life and living in tiny homes, but there are definitely some
principles that apply to both. I’d love to hear what other inspirations
you can think of. Please share them in the comments.
This post was written by Tiffany Krezinski. She is a fellow blogger and also interested in tiny living and sustainability. Please visit and check out her blog; Peace, Love, & Travel with Cliff and Tiff, through the following link. Thanks Tiffany!
http://responsible-tourists.blogspot.com/
Enjoy
this post? Share it with friends using the social networking buttons
below. Like the FaceBook page, facebook.com/smallscalehomes. Join the conversation, or start one in the comments below. Thanks!





















































