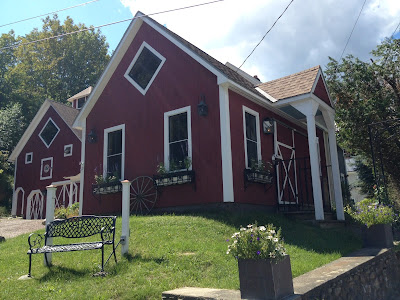I honestly know next to nothing about it, but I think that it's possible to more or less infer its floor plan based on external clues. I'd guess it's dimensions to be about 12' x 20'. That would make it about 240 square feet. It appears to be a free standing apartment associated with a much larger house, and it echoes its neighbor by sharing similar proportions and details. The roof looks like a 12 in 12 pitch (45 degree angle), common at this latitude due to heavy winter snow accumulations. The very simple, understated detailing is typical for a Vermont dwelling.
One interesting and unique feature it has is a second floor deck, visible when you view the building from behind. This is particularly striking given that the little house does not seem like it actually has much of a second floor. My guess is that if it does have one, then it would be tough for an adult to stand up fully anywhere other than directly under the peak.
The back features two small awning windows. I'll bet the one on the far left is in the bathroom, and the other one is probably over the kitchen sink. On the far right of the back you can see a metal structure sticking out of the wall. It's a gas vent, probably for a gas heater on the inside. In fact, if you look closely, you'll see a bit of copper pipe coming out of the ground and then bending to enter the house a few inches above the base of the wood siding. That's likely to be where propane is being piped-in for the heater. You can also see the balusters around the deck on the far left. I guess there is a flat-roofed portion of the house over the bathroom area.
All in all, it's a pretty cute tiny home in a prime location, easily seen from the main
road in downtown Stowe.
Enjoy this post? Please share it using the social network buttons. "Like" the FaceBook page, facebook.com/smallscalehomes, and join the conversation, or start one in the comment section below. Thanks!





nice location and a great share here by the author,
ReplyDeleteit is more great cause it is also wood same on hardiplank houston wood is the main materials use.
Glad you liked it Tamara!
ReplyDelete